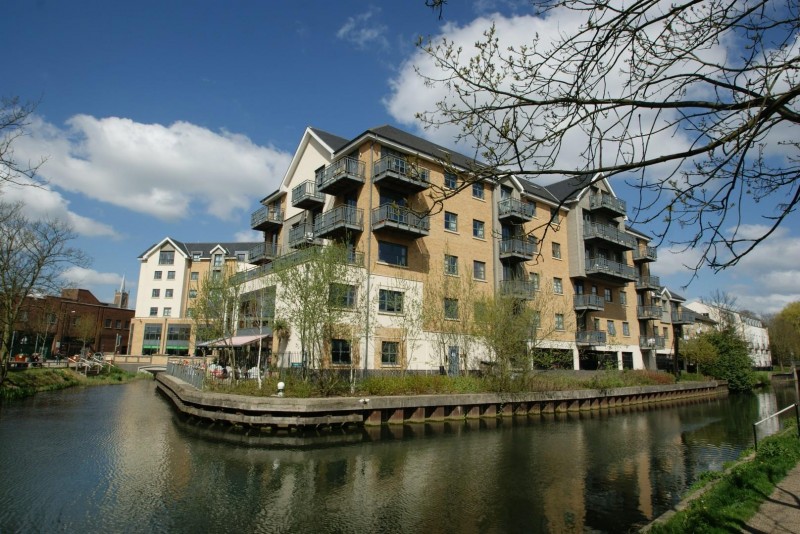Property Summary
Jackson Wharf, BISHOP'S STORTFORD - PCM £1,400
Key Features
- UNFURNISHED
- AVAILABLE NOW
- SECOND FLOOR APARTMENT
- 2 BEDROOMS
- 2 BATHROOMS
- OPEN PLAN LOUNGE/DINER/KITCHEN
- ELECTRIC HEATING
- SECURE PARKING SPACE
- TOWN CENTRE LOCATION
- UPVC DOUBLE GLAZING
SITUATION
The busy market town of Bishop's Stortford offers an excellent range of amenities, including multiple shopping facilities, schooling for all ages and many sports and social facilities. There is also a mainline railway station with connections to London Liverpool Street and Cambridge. The M11 intersection, just outside the town offers connections to London and the M25 orbital motorway. London's third International Airport is at Stansted only 10 minutes' drive away.
COMMUNAL ENTRANCE HALL
Lifts and stairs to all floors, private post boxes, door to car park.
SECOND FLOOR
FRONT DOOR
ENTRANCE HALL
Wood effect laminate flooring, electric radiator, wall mounted entry phone, built-in utility cupboard with mains pressure hot water cylinder and space for washing machine, built-in cloaks/storage cupboard, doors off to:.
OPEN PLAN LOUNGE/DINER/KITCHEN - 6.99m x 3.61m (22'11" x 11'10" )
Wood effect laminate flooring, electric radiator, TV & satellite points, double glazed sliding patio doors lead to the balcony. The kitchen area comprises range of modern wood faced units and granite effect work surfaces with matching upstands which incorporates electric oven and hob, stainless steel chimney style extractor hood, dishwasher and fridge/freezer.
BALCONY
Splendid views of the River Stort.
BEDROOM 1 - 4.67m x 2.67m (15'3" x 8'9" )
Wood effect laminate flooring, electric radiator, TV and telephone points, double glazed window to the rear aspect, door to
ENSUITE SHOWER ROOM
Fitted with a modern white suite, fully tiled double-width shower cubicle, pedestal wash basin with mixer tap, low level WC., extractor fan, shaver point, tiled floor, chrome heated towel rail.
BEDROOM 2 - 3.25m x 2.57m (10'7" x 8'5" )
Wood effect laminate flooring, electric radiator, double glazed window to the rear aspect. TV and telephone points.
BATHROOM
Bath with shower over, glazed screen, pedestal wash hand basin, low flush WC, chrome heated towel rail, extractor fan, fully tiled walls and floor
OUTSIDE
PARKING
One secure allocated parking space
COMMUNAL GARDENS
Attractive communal gardens running along side the River Stort.
LOCAL AUTHORITY
East Herts District Council
Tax band: C
£1,956.15 p.a.
