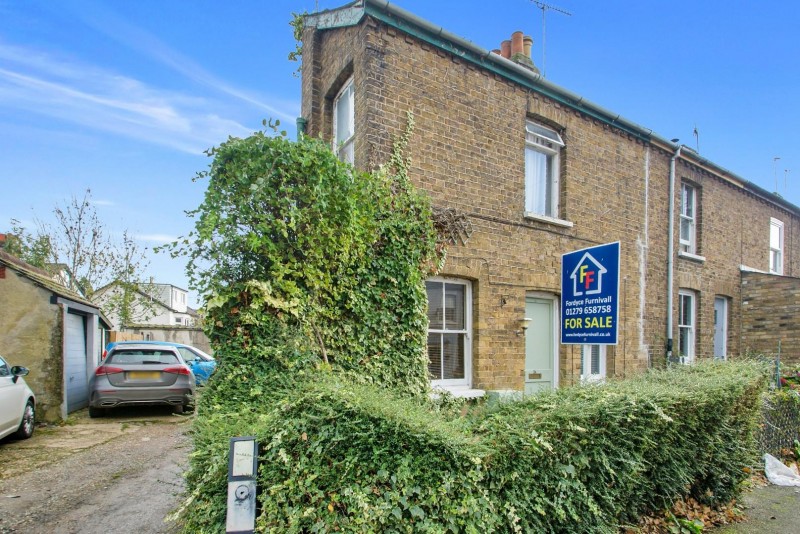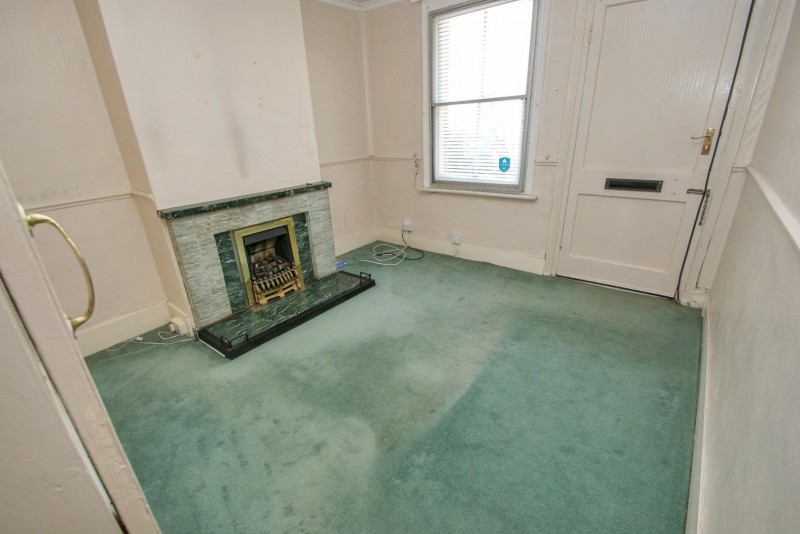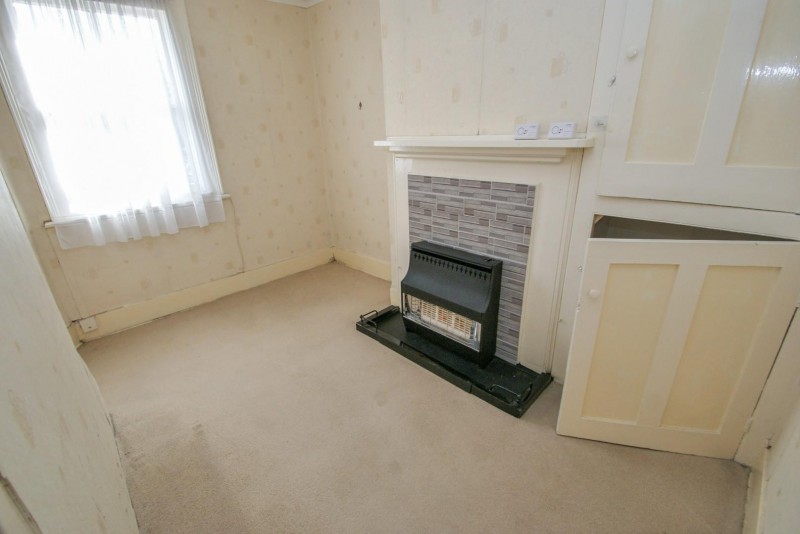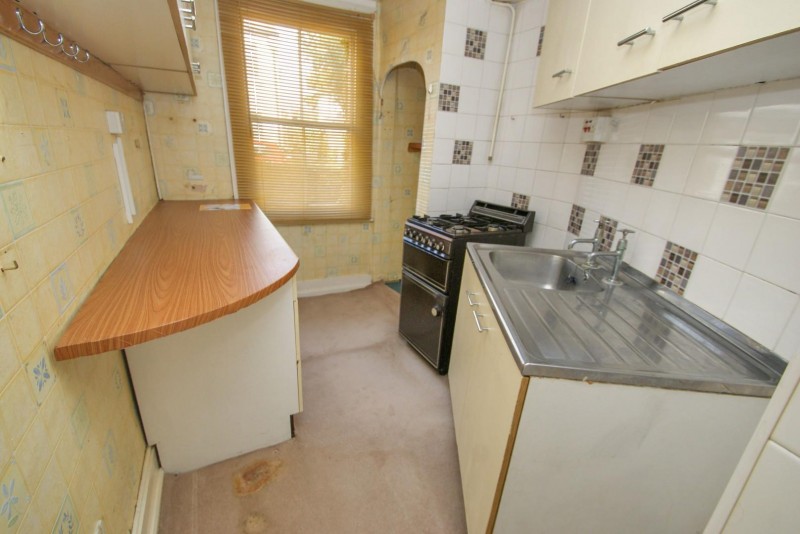Property Summary
East Road, Bishop's Stortford - Offers In Excess Of £200,000
Key Features
- NO ONWARD CHAIN
- IN NEEED OF COMPLETE RENOVATION (56M2)
- 2 BEDROOMS
- END TERRACED COTTAGE
- 2 RECEPTION ROOMS
- KITCHEN
- UPSTAIRS BATHROOM
- ALLOCATED PARKING SPACE
- NO REAR GARDEN
- SMALL FRONT GARDEN
SITUATION
The busy market town of Bishop's Stortford is just a short distance from the property offering an excellent range of amenities, including multiple shopping facilities, cafes and restaurants, post office, doctor's surgery, Herts & Essex hospital and many sports and social facilities. There is also the mainline railway station with connections to London Liverpool Street and Cambridge. The M11 intersection just outside the town offers connections to London and the M25 orbital motorway. London's third International Airport is at Stansted only 15 minutes' drive away.
GROUND FLOOR
PORCH
Front door to:
LOIUNGE - 3.05 x 3.03 (10'0" x 9'11")
Window to the front aspect, fireplace.
SNUG/OFFICE - 3.41 max x 2.89 (11'2" max x 9'5")
Window to the rear aspect, stairs to first floor.
HALLWAY
Door to the side of the property, storage cupboard, door to:
KITCHEN - 3.02 x 2.08 (9'10" x 6'9")
Window to the front aspect
FIRST FLOOR
LANDING
Window to the side, cupboard, loft access.
BEDROOM 1 - 3.08 x 3.04 (10'1" x 9'11")
Window to the front aspect, cupboard.
BEDROOM 2 - 3.40 max x 2.98 (11'1" max x 9'9")
Window to the side aspect, cupboard.
BATHROOM
Bath, WC, pedestal wash hand basin, cupboard.
OUTISDE
There is a small garden to the front (NO REAR GARDEN) and an allocated parking space for one car to the side.
In East Road there is also a residents parking scheme run by East Herts.
LOCAL AUTHORITY
East Herts District Council
Tax Band: C
DIRECTIONS
From our offices follow the road round and turn right at the traffic lights onto the causeway. Take the first exit at the mini roundabout and continue up the hill heading straight over at the Hockerill traffic lights onto Dunmow road. Follow this road and take the first turning on your right after the mini roundabout on East Road. The property can be found on the left hand side.
AGENT'S NOTE
1. MONEY LAUNDERING REGULATIONS: Intending purchasers will be asked to produce identification documentation at a later stage and we would ask for your co-operation in order that there will be no delay in agreeing the sale.
2. General: While we endeavour to make our sales particulars fair, accurate and reliable, they are only a general guide to the property.
3. Measurements: These approximate room sizes are only intended as general guidance. You must verify the dimensions carefully before ordering carpets or any built-in furniture.
4. Services: Please note we have not tested the services or any of the equipment or appliances in this property, accordingly we strongly advise prospective buyers to commission their own survey or service reports before finalising their offer to purchase.



